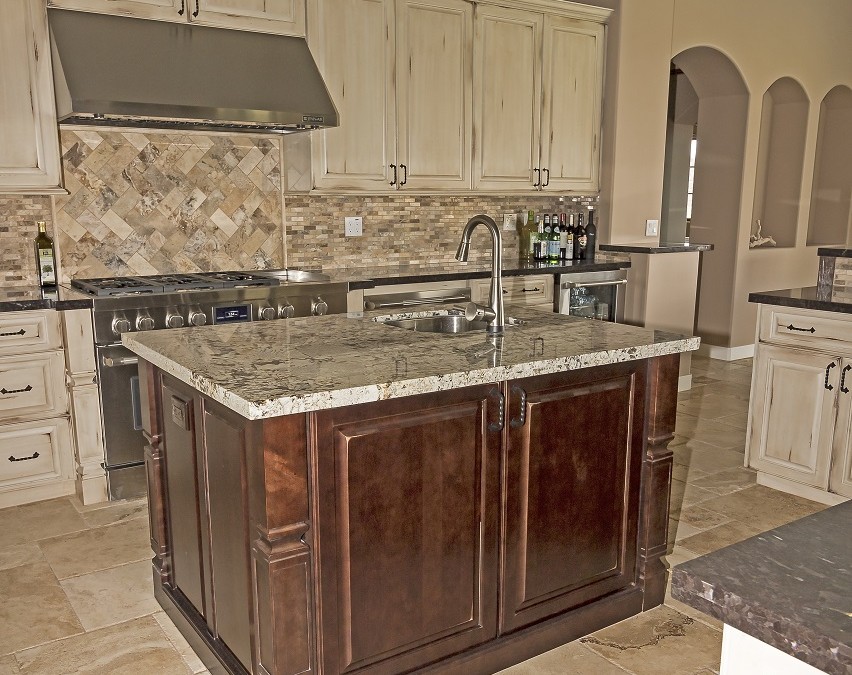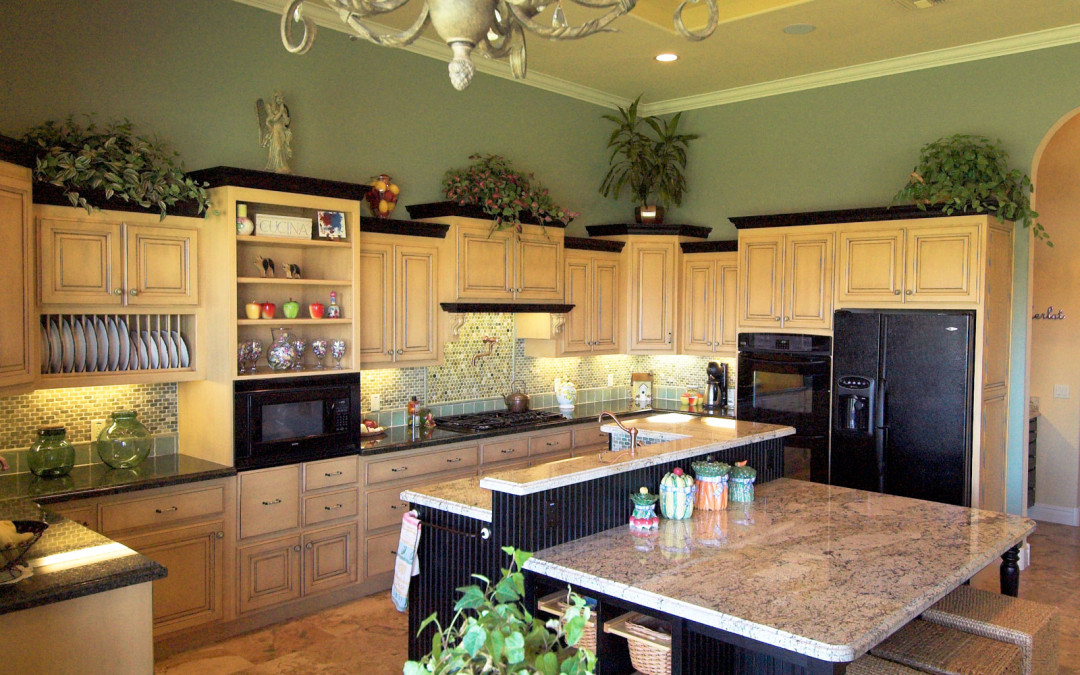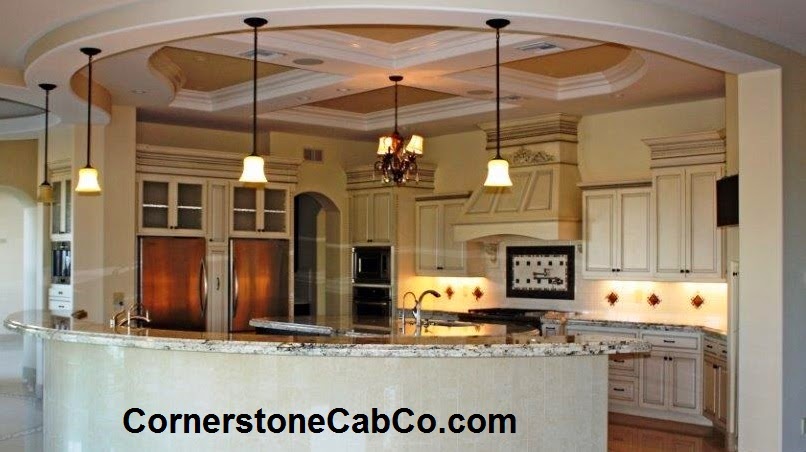
by Chris Boulton | Mar 8, 2017 | Architects, Cabinets 101, Contractors, Homeowners, Interior Designers
Wise up! Savvy and Smart Strategies for an Arizona Home Remodel According to the Home Improvement Research Institute, homeowners spend more money on kitchen remodeling than on any other home improvement project, with good reason. Kitchens are the very center of home life, and a source of pride when it comes to the subject of a successful past remodeling project. A liberal amount of kitchen remodeling cost may be recovered by the intrinsic value that the project brings to your home. Kitchen remodel projects in the $50,000 to $60,000 range regain about 69% of the initial project cost at the home’s resale, according to recent data from Remodeling Magazine’s Cost vs. Value Report. To ensure that you maximize the eventual return of investment from your Arizona kitchen remodel, follow these smart kitchen remodeling strategies. Establish priorities We recommend spending a considerable amount of time planning your kitchen remodeling project. That way, you won’t be tempted to change your mind during construction, change orders, and haplessly inflate construction costs. Here are some points of note to cover: Cooking traffic patterns: A walkway through the kitchen should be at least three feet wide. Aisles should be a minimum of about 3.5 to 4 feet wide and at least 4 feet wide for households with multiple cooks. Child safety: Avoid square corners on countertops, and make sure microwave ovens are installed at a proper height, which is three inches below the shoulder of the primary user but not more than 54 inches from the floor. Outside access: If you want easy access to entertaining areas, such as a deck or patio, factor...

by Chris Boulton | Mar 1, 2017 | Architects, Cabinets 101, Contractors, Homeowners, Interior Designers
Replacing the Triangle with Zones Replacing the triangle with zones seems to be the trend we are heading as kitchen designers. Of course we must also keep in mind the basic need of each cook and their convenience. The inspired work triangle has been with us since the 1940’s. New York designer Lee Stahl says: “The kitchen triangle has given way to zones, where family members can work without bashing elbows.” And it is true, we have evolved in our use of the kitchen. With multiple stations we no longer use the traditional work triangle. The compact kitchen with the typical work triangle is passe. Kitchens are no longer closed off and small. As the center or hub of the home where we meet to do homework, socialize and enjoy our lives together. With the openness of a spacious kitchen we now work with zones for each project. It has been a transition over time as we find most home owners ready for zones designed for their specific needs. Multiple Appliances Allow for the Transition to Zones Prep zone, baking zone, kids craft zone, cleanup zone are a few of the zones we design for in the kitchen. With multiple appliances needed for each zone we are able to eliminate the work triangle. Greater efficiency is created thus allowing more action to take place. Grouping you appliances for personal use is a big plus in zones. One of our clients made a their kids a zone of their own. After school was a breeze for mom because they knew exactly what was theirs for the taking. Built in refrigerator drawers and their own equipment to build their masterpieces. We design your storage around your needs rather than popping them out in the garage or in...
by Chris Boulton | Feb 22, 2017 | Architects, Cabinets 101, Contractors, Homeowners, Interior Designers
When spending money on a kitchen remodel, a savvy homeowner will want to ensure that it not only looks up to par with his or her taste, but will also want to determine if the cabinetry purchased will withstand the test of time. Durability is just as important, if not more important than pricing because remodeling a kitchen is not something that is done every few years. Ideally, a new kitchen gets improved and prolonged usage after a remodel. One item of importance in determining whether the cabinets in your kitchen will be able to hold up under stress is the cabinet joints. The joint is located where the door and frame are put together. There are a number of joint methods used by major cabinet manufacturers, and being knowledgeable about cabinet joints may aid you in your shopping. The dowel joint is one such joint method, in which two pieces of wood are connected by glue and two dowels which jut into the wood. A second type of joint is called a mortise-and-tenon joint. This method connects the two with one piece of wood carved out and extended into the other piece of wood. Many cabinetry manufacturers refer to the mortise-and-tenon joint differently. Some other terms used to describe this joint are tongue-and-groove joint and dovetailed joint. A butt joint is two pieces of wood side by side and either glued or nailed together. No matter what method is used for your kitchen cabinets you must ensure that there is no separation between the two pieces. This will eventually lead to a problem. Looking for kitchen cabinets that...
by Chris Boulton | Nov 23, 2016 | Cabinets 101, Homeowners
The National Kitchen & Bath Association offers advice on when and why to update. Many homeowners think their kitchen is outdated from the looks of their worn cabinets, dated appliances and crackled countertop. What they may not realize is that there are many other reasons, more important than cosmetic, why a kitchen needs to be remodeled. The National Kitchen & Bath Association (NKBA) offers the following tips to help homeowners evaluate the current condition of their kitchen and decide if the time is right for a remodel. Adequate space: Are you satisfied with the amount of counter space, cabinet space and floor space in your kitchen? The position of your refrigerator or shape of your counter may be taking away useful workspace. According to the NKBA Kitchen and Bath Planning Guidelines, when replacing a countertop or changing the shape of your kitchen, keep in mind that a total of 158″ of countertop frontage, 24″ deep with at least 15″ of clearance above, is needed to accommodate all uses, including landing area, preparation/work area and storage. Traffic flow: If there’s more than one cook in your household, you may want to consider making more room around the main workspace. If you enjoy entertaining, you may want an open plan kitchen that allows for more social interaction between the kitchen and other rooms. According to the NKBA Kitchen Planning Guidelines, the width of a walkway should be at least 36″ and the width of a work aisle should be at least 42″ for one cook and at least 48″ for multiple cooks. Children: Depending on whether or not you have children,...

by Chris Boulton | Nov 9, 2016 | Cabinets 101, Homeowners
It is known the heart of the home is thew kitchen. It can easily become useless when it doesn’t function to the homeowners needs. When building or remodeling be sure to find the designer that is going to listen to your needs and wants. Yes, your designer should know all the rules of design and be able to weave your needs and wants with the rules into the kitchen you desire. We all tend to assemble in the kitchen. From the kids homework to our guests, off to the kitchen we go. The kitchen is one of the best and most used rooms of the home. When you move forward with updating your existing kitchen or begin designing your new home, your designer must preserve the style you want and the function you need. As designers, adding value to your home as well as more efficient time spent in your new domain is our main focus. Top Kitchen Mistakes to Avoid As professional kitchen designers we will offer you design suggestions to help you avoid these unwanted design faux pas. Most if not all of these issues can easily be avoided. Be fun and and creative with your new kitchen. There is so much more than just placing cabinetry and countertops. Be sure your personality is a part of your new kitchen. Lack of counter top space is a huge complaint in many kitchens. Function needs to be a priority right up there with the decorative aspects of your kitchen. Your designer should discuss with you how you use the space in you kitchen. By knowing your habits in...

by Chris Boulton | Nov 2, 2016 | Cabinets 101, Homeowners
When designing your homes cabinetry needs whether you are building new or remodeling, the choices available are endless. So we suggest you start your search early in the process. The multiple wood species, cabinetry door styles and finishes alone can make your head spin. With a designer that will help you narrow the choice to the one that satisfies your wants and needs, the project becomes manageable and fun. This should be the goal of your project. Find the designer that will help you have fun in your project. After the cabinetry is specified and you have decided that contemporary, traditional, rustic or maybe the old farmhouse look is what you want, we have many more decisions to make. Again, we highly recommend you start the process of cabinetry in the early stages of the total project. Cabinetry The choices of cabinetry are many. Oak, Eastern Hard Rock Maple, Hickory/Pecan, Fir (very soft), Quarter Sawn/Rift Oak, Laminate Wood Designs are just a few of your choices. Door styles come in just as many choices as well. If you know exactly what you are looking for your choices will be easier to make. We do suggest taking a tour of the designers showroom to help finalize your decisions. There could be a wood or cabinet door style you will fall in love with. At least give yourself the chance to see all that is available. We also suggest you look through magazines then sticky note what you like. It helps when you are working with your designer. Cabinetry Accessories Now this is where you can have a lot of fun....






