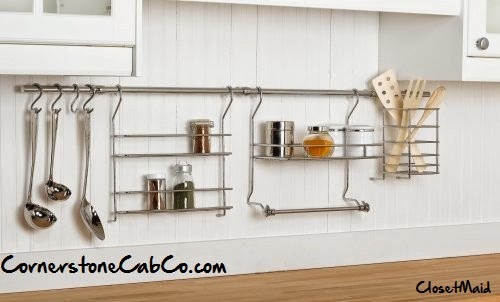
by Chris Boulton | Oct 27, 2016 | Cabinets 101, Homeowners
So many people are straddled or blessed with small to tiny kitchens. Depending on your views it could be either for you. The question for those of us with small kitchens is how to best design the space. We will look at some ideas to help you in preparation of your small/tiny kitchen remodel or ‘small space living’ new home. It is all in the design how well your small kitchen will flow and function. As always we suggest you find a qualified Kitchen Designer that has the expertise to design the best kitchen for you no matter the size. Let’s Start by Going Vertical That’s right vertical, the walls are our friends in a small kitchen. Between a shallow depth decorative rack pushed up against an unused wall, utilizing the space above your cabinets and/or wall organizing systems that can be ordered for any area in just about any finish, we can add so much storage to your small kitchen. It becomes a fun task for your designer to work with you finding the perfect mix of styles, colors and functional accessories to please your senses. Rising to the Designing challenges of Small/Tiny Kitchens One of our challenges is the pairing up of a great hardworking, neat & tidy minimal kitchen. As designers we take pride in producing a kitchen with your needs and wants. We help you to make the decisions necessary to fit your new digs. Our owners are encouraged to start thinking in a minimalist attitude and hone down their kitchen collection to the bare minimum. It is a good practice to remove your non-essentials...

by Chris Boulton | Dec 11, 2014 | Cabinets 101, Homeowners
The differences between kitchen cabinets and bathroom cabinets are not readily known, especially to the first-time shopper. Bathroom cabinets are a bit shorter, shallower, and don’t have quite so many options as kitchen cabinets from the same retail manufacturer. However, because they are labeled as “Bath” cabinets, many designers may flip to that section of a catalogue when sitting down with a customer to come up with a plan. Yes, there are specific bath cabinets that don’t have a kitchen counterpart, but often times it may be more practical and aesthetically pleasing to try and swap out different types of cabinets. You may end up with a more functional bathroom in the end. Other differences between Kitchen and Bathroom Cabinets While the main and crucial difference that separates a kitchen cabinet from a bathroom cabinet is size (bathroom cabinets being marginally shorter and less deep), there are other factors to consider when choosing to enact a more custom remodel of your home’s cabinetry. Height Even though the accepted standard is that kitchen cabinets are often taller than bathroom cabinets, recent design trends are shifting toward a taller and less wide bathroom cabinet, which turns out to be much more convenient as years pass, due to less bending over being done over time. Accessories Consider for a moment the different accessory options that come into play depending on which room your cabinetry remodel is completed; as far as your imagination may project, so may your desires be enacted with your remodel project. If you are taking the time and resources to renovate the feel and design of your home, why...
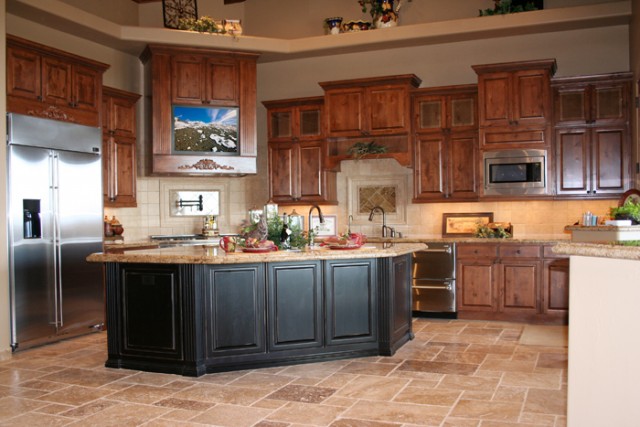
by Chris Boulton | Oct 15, 2014 | Cabinets 101, Homeowners
Time is Money Kitchen remodeling projects, especially those taking place within new and old Arizona homes alike, are major contenders amongst the many options within the field of home improvement. They are a task that, while full of fun and excitement as you have newer things to explore and assemble, can cost you a considerable amount of time, money and effort. Home improvement can often be decribed as a bonding process that brings the family together within a new outlook within a fresh and modern space, but at the same time, a project that lasts too long or goes over budget can put strain on the already arduous task of changing your kitchen for the better. A kitchen remodeling assignment may consist of total rebuilding, complete replacement, or some partial modifications that are made to countertops, kitchen cabinets and kitchen appliances. A Chandler or Scottsdale kitchen remodeling project may require handsome investment for this task. However, an expertly crafted kitchen remodel results in an enduring sense of fulfillment, and means of bonding for family members, especially a reason to eat together, and most importantly a way of making cooking easier and more accessible to all members of your desert home. We at Cornerstone Cabinet Company would like to help you, the homeowner, by disclosing certain key points that can make this daunting task much more manageable and will help you grasp the entire situation at hand and assist you in running it smoothly without any unnecessary steps or procedures. Important factors to consider when planning a home kitchen remodel are: Decide the needs, wants, and overarching objectives of your...
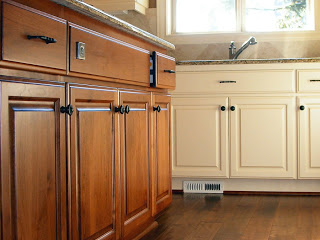
by Chris Boulton | Oct 7, 2014 | Cabinets 101, Homeowners
Let’s Get Started More cabinetry for less? Can it be accomplished? By adding various features, form and style you can make basic cabinetry look more like semi-custom. This is welcome news whether you are working with basic cabinetry or custom cabinetry. Take an assessment of what you truly want in your kitchen. Is style or function & durability more important? Hopefully your designer will address both with you and deliver everything you desire within your total investment you plan on making. We say it often in our blogs and it bears repeating. There are considerations to be made when you choose kitchen cabinets. How long are you planning on staying in this home? Make an assessment of resale values. What is your investment amount? What are your kitchen layout ideas? Are they supported by the available space? You must have exact appliance specifications before any final designs are drawn. Specialty cabinetry, accessories and moldings can always be matched up for your cabinetry. Where will my money count the most? Do Your Research Work First (Then Relax and Enjoy the Process) Researching prior to the project can save you time and money. There are hundreds of places to go find cabinets. All Kitchen Designers are not equal. Be sure to check us out to find the designer that is going to give you the design and help you need. Your designer will guide you through your choices and help make you the best decisions for you. Bottom line we would say is to know what you want, pair that with a Professional Kitchen Designer and you should be just fine. One of the reasons we ask in the beginning how long you plan on staying in your home...
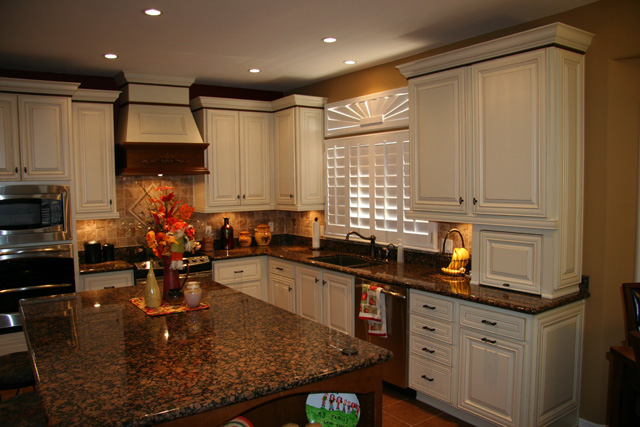
by Chris Boulton | Sep 15, 2014 | Architects, Cabinets 101, Contractors, Homeowners, Interior Designers
When beginning to think of remodeling your kitchen floor plan, one thing that many homeowners either forget about or look past is the option to change the layout of the kitchen cabinetry. Here are four traditional kitchen cabinet layouts that can maximize space. A properly designed kitchen needs two things: plenty of storage, and a lot of space to move around. To properly maximize the amount of room and storage in your kitchen, you need proper cabinet planning. The four major design plans used in the majority of home kitchens are: Galley, Island, U-shape, and L-shape. Galley Kitchen Cabinet Layouts The galley kitchen is made from two rows of cabinets running alongside one another. Because it is a very efficient form of cabinet spacing, the galley kitchen layout is the top choice for many professional and at-home chefs. The two rows will allow for easy movement through the kitchen, as well as quick access to preparation areas. However, homeowners thinking about galley kitchens should pay attention of the width of the kitchen, because a room that is too narrow can create a cramped atmosphere. We recommend considering more base cabinets near appliances in a galley kitchen. Island Kitchen Cabinet Layouts Island kitchen cabinets offer easy access from all points to the main storage and cooking counter. Island cabinets and counters are often promoted for their appeal in comfortable and tasteful living. The island allows the cook a commanding position, so he or she can see the entire room to listen, enjoy, and control the atmosphere. U-Shape Kitchen Cabinet Layouts A U-shape kitchen takes advantage of all but one wall...
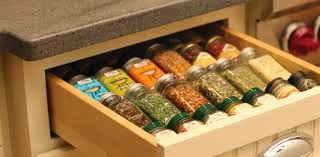
by Chris Boulton | Sep 12, 2014 | Cabinets 101, Homeowners
As in most homes, the heart can be found in the kitchen. We find that to be truer with our seniors. We meet in the kitchen for just about everything. I look at my grandmother and remember that cooking was how she showed her love to us. We lived a much simpler life fifty years ago. Still today, all of us cook, eat and socialize in our kitchens. It is the heart/hub of our lives and home. Let’s help our aging family members have a great experience as they continue to live on their own. Getting the kitchen senior ready is one of the most important things we can do. We know that all homes are different and people are too. So, be sure to evaluate the home in question with the seniors that will live there. Do this before any renovations. This will allow you to make the necessary changes needed for those individuals. Here is a list we have compiled any senior choosing to age in their own home. We have included some important how and why information of remodeling. This list is a small recommendation of what will need to be discussed with your Kitchen Designer. Upper wall cabinets should be installed 3” lower at 51” above the floor Decorative accent strips at the countertop edge provides visual assistance Extra countertop landing spaces flanking all appliances Extra accessories for ease of storage Thought as to appliances and their placement, the dishwasher can be raised for a more pleasant experience when loading & unloading Appliances should have easy to read controls There is a plethora of information needed to be sure the remodel or new home are prepared properly. Ergonomic design consideration is key...








