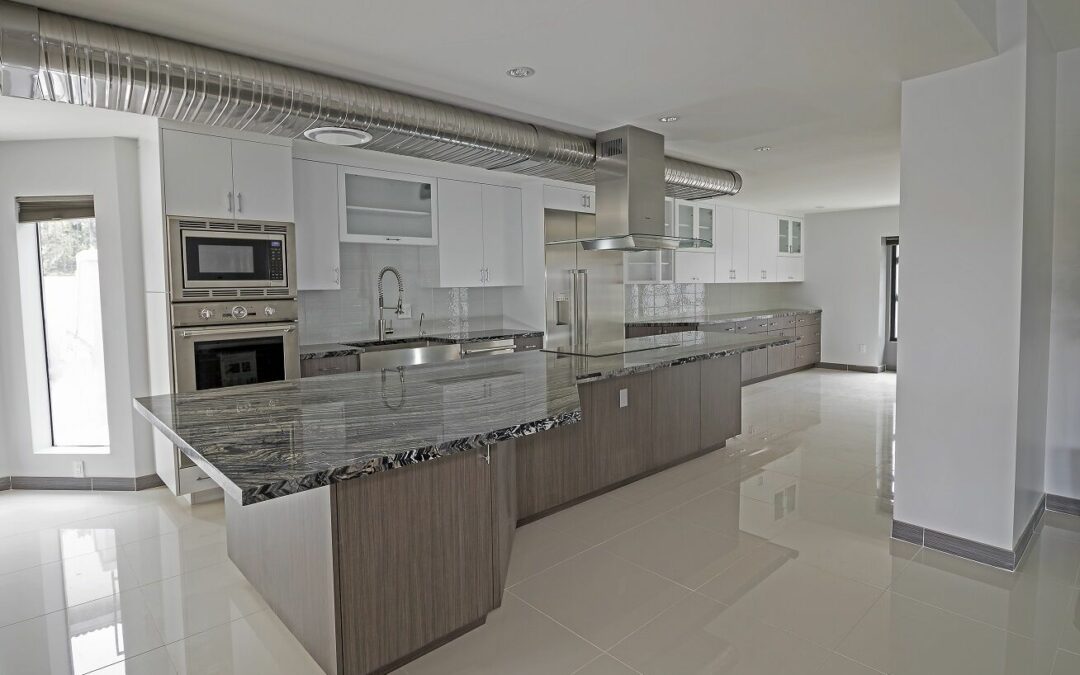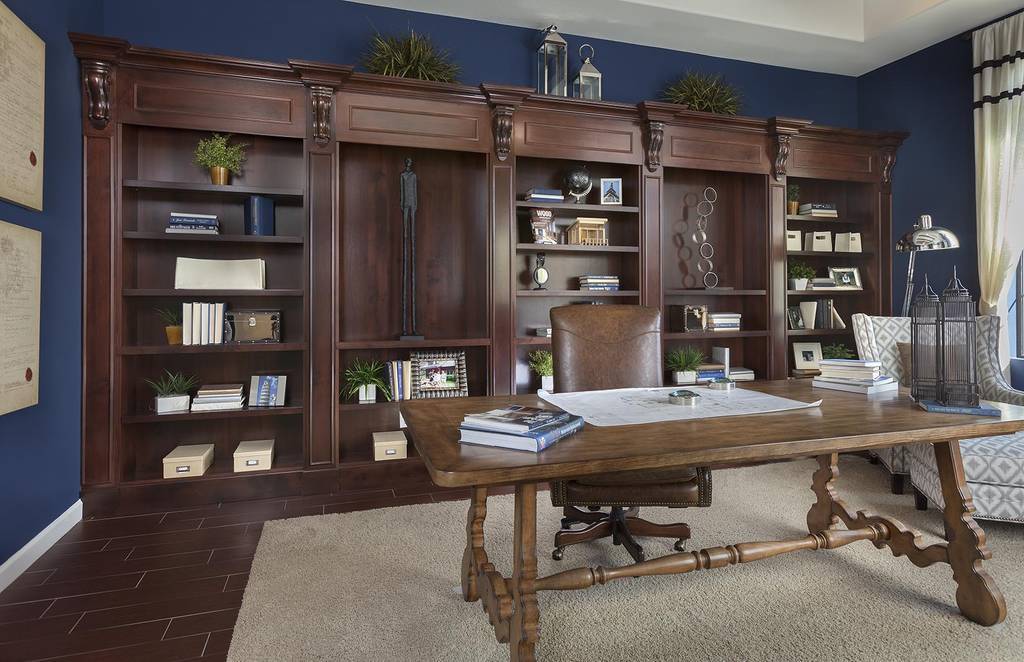
by Cornerstone Cabinet Company | May 9, 2024 | Contractors, Homeowners, Interior Designers
When it comes to choosing between a modern and contemporary kitchen, it’s easy to confuse the two. Both feature clean, smooth appearances with minimal detail and adornment. Unlike farmhouse and rustic, both modern and contemporary are defined by sleek lines in predominately white and black. But these kitchens don’t preclude color. Color is used to accessorize or accentuate small or minor features. The difference is how each style incorporates it. Here’s what differentiates the two: Contemporary kitchens embrace the latest in technology, materials and trends to create an “of the moment” look. Modern has more emphasis on form and structure by installing smooth surfaces like concrete and steel. You’ll see strong horizontal lines with lots of open space and a strong architecture. Key features to look for in contemporary are: Under mount sinks with minimalist faucets Cutting-edge appliances that include smart kitchen technology Flat-panel cabinetry and creative backsplashes Innovative island designs and waterfall counters Dramatic lighting While modern kitchens are similar, here you’ll find: Concrete for flooring, countertop surfaces and even on the walls Glass sheet or stone slab backsplashes that run continuously Recessed and integrated lighting and if using pendant lights, ones with clean lines Frameless cabinets with flat-panel doors Minimalists faucets in polished nickel, chrome and matte black White is a popular choice for both but is used differently. For example, a contemporary kitchen will have crisp white walls with colorful cabinetry or an eye-catching backsplash. Modern may use the same white but is more likely to include subtle neutrals and black. Here brighter colors usually show up in the form of accessories. Both styles emphasize a...
by Cornerstone Cabinet Company | Apr 25, 2024 | Architects, Contractors, Homeowners, Interior Designers
Home owners are “personalizing” and turning to placing lights beneath their cabinets for more atmosphere. If you decide to go that route, here are a few things to keep in mind to get the best effect without creating problems. LEDs are the best option for under-cabinet lighting for a number of reasons. They produce the least amount of heat, provide good lighting for activities and come in a variety of colors. Traditionally more expensive, costs have come down considerably recently. This, along with their long life makes LEDs a good choice for the long term. Fluorescent lights are almost as energy efficient as LEDs but they do produce more heat. Another option is Xenon lights that emit some heat but they can be dimmed to create an attractive, warm glow. Halogen lights are still possible but the heat they throw off can affect food or drinks stored above them. When selecting lights to go under your cabinets, determine what kind of effect you want but keep in mind what you plan to store in each of those...
by Cornerstone Cabinet Company | Apr 18, 2024 | Homeowners, Interior Designers
Most often when we think of cabinets, kitchens and bathrooms are first to come to mind. Now that home offices are included in most home designs, the ability to organize and store important items like documents, laptops and iPods is more critical than ever. Whether an official place of work… the room where household tasks such as bill paying take place… or the location where kids do homework… office cabinetry influences both the appearance and function of whatever activity is performed. In spite of how much we do electronically these days; items like pens, paper, paper clips, staplers and staples, scotch tape and stamps still need to be handy. Knee drawers that fit below the desk surface are the ideal place for these accessories. Take it a step farther by adding dividers. Depending on how many files you have to have on hand, you have a choice of cabinets with single or double width drawers. For those who have less paperwork, a single door file drawer with a knee drawer on top may suffice. When it comes to a place to store a brief case or attaché, cabinets with pull-out drawers are ideal plus give you easy access. Built-in dividers allow for multiple items and if papers within are sensitive, the addition of a lock increases privacy and protection. And don’t forget cabinet hardware. Depending on how cozy or formal you want your office to be, knobs and cups versus handles make a difference. Homey offices are made casual with cup drawer pulls or knobs where it’s easy to add a little bling or whimsy. Formal offices might call...

by Cornerstone Cabinet Company | Apr 11, 2024 | Architects, Homeowners, Interior Designers
The Home Office Trend Is To Customize Space For The Entire Family There was a time when the ‘home office’ applied solely to corporate executives. Traditionally defined by wood-paneled walls, large oak desks and leather-bound chairs; this space was dedicated to the head of the household as his “office away from the office.” With the explosion of remote employees and work-from-home businesses, this once ‘exclusive’ room is now used by any family member. More than employment, it’s the family place to do everything from paying monthly bills to homework assignments. Custom cabinetry is the best option to increase both safety and efficiency. Let me explain… Safe and Secure, or Open to All? The business office: How cabinets are placed for security is more important than ever. They may need to be high enough to stay of children’s reach, or come equipped with locks for sensitive documents and files. To maximize efficiency, office cabinets can be customized with built-in file dividers and holders…and have as many drawers as needed for whatever ‘tools’ the work requires. Some businesses decide to use an electronic filing system instead of having paper files as they can be easily organized and accessible. That way, it doesn’t matter if you run out of space in your filing cabinet as it is all done on your computer. By checking out a company such as FilecenterDMS can offer an alternative solution if you start to run out of space in your cabinet. The family office: Where the home office is multi-functional; parents and kids may share the same space. Here’s where cabinets with open shelves, glass-paned doors and...
by Cornerstone Cabinet Company | Apr 4, 2024 | Architects, Homeowners, Interior Designers
With families spending more time in the kitchen together, it can get a little crowded! One way to be together without bumping into each other is to install a coffee station. From grinding beans to making specialty coffees to simple coffee pods - it adds convenience and style to your kitchen. You just have to decide how you want it to look. If your coffee maker always ‘sits’ out in the open: Add open or closed shelves directly above the maker to store everything from colorful cups and saucers to coffee syrups. Consider floating shelves for a modern look or mount coffee crates on the wall for a little whimsy. Add a pull-out shelf beneath the countertop for more preparation surface. Want to hide the station while not in use? Stash the coffee maker and all accessories behind pocket doors. For a station tucked in a corner or located above the countertop, small appliance garages have cabinet doors that lift up and out of the way to make more room. How about drawers instead of doors? Pull-out drawers are best placed at a height where preparation is comfortable, usually the space that falls between your waist and elbow. Accompany it with a second pull-out drawer to store the accessories. For coffee stations that include or only use a pod style brewer, it’s easy to add a custom coffee pod holder to the inside of the cabinet door. Another feature is to incorporate a water faucet and small sink to rinse cups and pot in the same place. Finally, no matter where your coffee station is located, under-shelf lighting allows...
by Cornerstone Cabinet Company | Mar 21, 2024 | Interior Designers
Because kitchens are so complex, even minor changes redefine its appearance. It’s why mixing metals, glass and lighting are such good tools for a custom look. Even relatively small details establish a kitchen “aura” that’s distinctly your own. For example, when it comes to hardware, mix finishes such as satin nickel, polished chrome or nickel, and oil-rubbed bronze for faucets, cup and bar pulls. To get started, consider using different metals to complement different cabinet types. This mix now opens more options for the hardware around your sink. The same applies to lighting. Whether you prefer chandelier, drop down or ceiling mounted lighting, there’s no reason why you can’t incorporate more than one style. The goal is to have enough light while creating an atmosphere the whole family can relate to. Our network of resources gives you access to hundreds of vendors and manufacturers world-wide. There’s almost no limit to what can be done to make any kitchen the best it can be. Use the Cornerstone Cabinet Company experience and expertise to find the right combination for...




