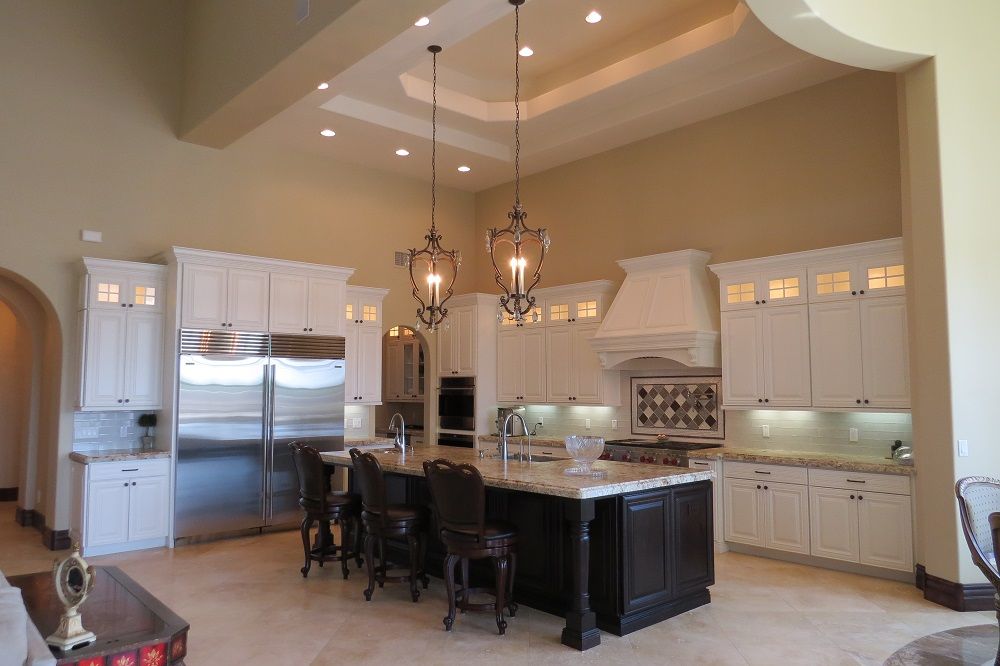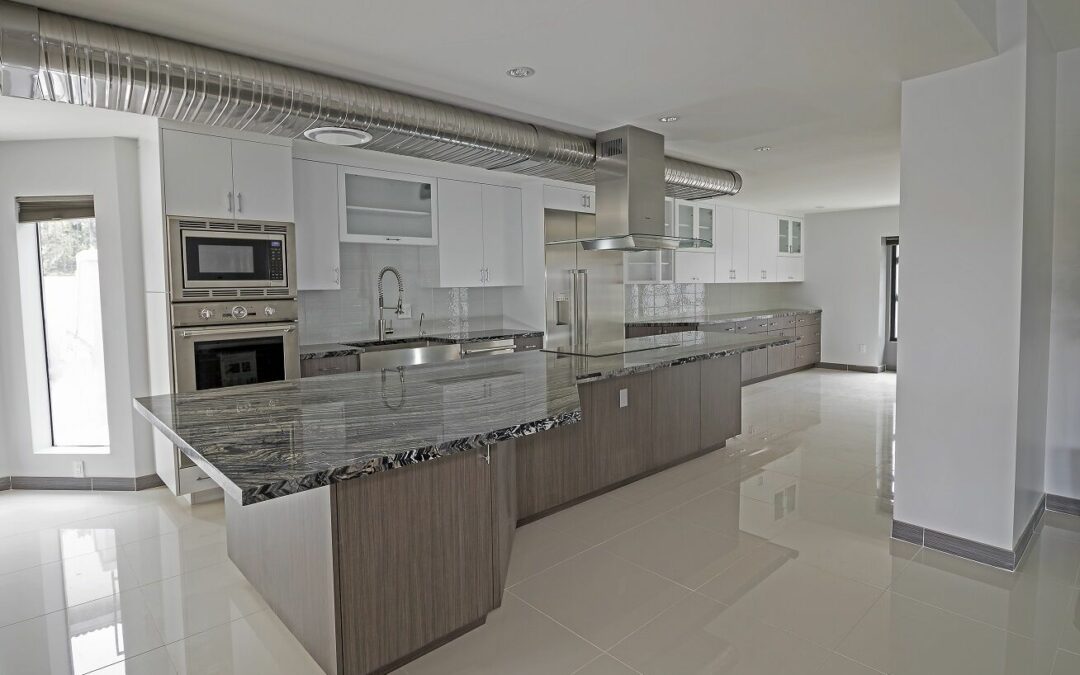
by Cornerstone Cabinet Company | May 16, 2024 | Contractors, Homeowners, Interior Designers
As kitchens continue to evolve to more than just the place for food preparation, there’s another way to enhance the social experience. It’s how you use color to set the atmosphere. “Why Universal Design should be incorporated into your kitchen” introduced the advantages of lever-handled faucets and appliance placements. These features make it easier to perform tasks and still interact with others in the room. Ease of use plus colors that resonate with you and your family create that environment that keeps family and friends hanging around. Color makes objects easier to see. Sight-challenged people are defined as those who need glasses or contacts, no matter how young or old they are. Dim lighting challenges even those with perfect vision. Color blocking is a technique that distinguishes one object from another. It doesn’t have to be as drastic as placing red against blue. It means using colors and their tones to show contour. This increases the ability to easily distinguish floor to walls, walls to cabinets, cabinets to countertops and so on. Color blocking also aids anyone who’s busy preparing food and drinks. Along with safety, color blocking is another tool you can use to reflect your taste and personality. This is where Universal Design really upgrades your kitchen by giving it that customized look that really speaks about you. It sounds easy, but one thing about color is that it’s complicated. Colors have undertones that make them bright or muddy. Ever notice how many shades of white or black are available? Pairing the wrong shades can ruin an entire project. One way to get the best color scheme...

by Cornerstone Cabinet Company | May 9, 2024 | Contractors, Homeowners, Interior Designers
When it comes to choosing between a modern and contemporary kitchen, it’s easy to confuse the two. Both feature clean, smooth appearances with minimal detail and adornment. Unlike farmhouse and rustic, both modern and contemporary are defined by sleek lines in predominately white and black. But these kitchens don’t preclude color. Color is used to accessorize or accentuate small or minor features. The difference is how each style incorporates it. Here’s what differentiates the two: Contemporary kitchens embrace the latest in technology, materials and trends to create an “of the moment” look. Modern has more emphasis on form and structure by installing smooth surfaces like concrete and steel. You’ll see strong horizontal lines with lots of open space and a strong architecture. Key features to look for in contemporary are: Under mount sinks with minimalist faucets Cutting-edge appliances that include smart kitchen technology Flat-panel cabinetry and creative backsplashes Innovative island designs and waterfall counters Dramatic lighting While modern kitchens are similar, here you’ll find: Concrete for flooring, countertop surfaces and even on the walls Glass sheet or stone slab backsplashes that run continuously Recessed and integrated lighting and if using pendant lights, ones with clean lines Frameless cabinets with flat-panel doors Minimalists faucets in polished nickel, chrome and matte black White is a popular choice for both but is used differently. For example, a contemporary kitchen will have crisp white walls with colorful cabinetry or an eye-catching backsplash. Modern may use the same white but is more likely to include subtle neutrals and black. Here brighter colors usually show up in the form of accessories. Both styles emphasize a...
by Cornerstone Cabinet Company | May 8, 2024 | Homeowners
“Kitchens are no longer just functional spaces for preparing food—they’re the heart of the home, where style meets utility and personal tastes can be expressed through design. Every year sees new kitchen trends emerge, and 2024’s kitchen trends reflect a blend of modern practicality, colorful character, and timeless elegance. From appliance garages that streamline storage to the resurgence of classic checkerboard floors, these trends are set to transform the kitchen into a space that’s as aesthetically pleasing as it is functional.” Click here to continue...
by Cornerstone Cabinet Company | May 2, 2024 | Homeowners
Recently, “less is better” has taken interior design by storm. As a simple, streamlined style it creates a sense of order and calm, especially to hard-working rooms like kitchens. It’s also adaptable to a wide range of decorative styles when it comes to cabinetry. Usually shaker cabinets come to mind and the materials you choose can range from industrial chic to mid-century modern. Currently one of the strongest trends is to work with luxury woods and finishes. Whichever way you go, complete your kitchen by selecting high quality appliances, lighting and hardware. The bare-bones look of minimalism shines a spotlight on every component of the space. That’s why it’s critical to make sure each element can withstand the scrutiny. It may require more thought and planning than other decorative styles and we’re here to help! Renovation projects offer the best opportunity to create a minimalist design that reveals the intrinsic beauty of spaces, materials and furnishing, by stripping away unessential elements. We design kitchens that function best while preserving the cool and serene atmosphere that people desire these days. ...
by Cornerstone Cabinet Company | May 1, 2024 | Homeowners
“You may want to find out how to update an outdated small kitchen if you’ve looked around yours and felt it needs a refresh. It’s easy to bring it into the modern day with the right techniques. We’ve spoken with interior designers to find out what you can do, from fresh coats of paint to layering luscious lighting.” Click here to continue...
by Cornerstone Cabinet Company | Apr 25, 2024 | Architects, Contractors, Homeowners, Interior Designers
Home owners are “personalizing” and turning to placing lights beneath their cabinets for more atmosphere. If you decide to go that route, here are a few things to keep in mind to get the best effect without creating problems. LEDs are the best option for under-cabinet lighting for a number of reasons. They produce the least amount of heat, provide good lighting for activities and come in a variety of colors. Traditionally more expensive, costs have come down considerably recently. This, along with their long life makes LEDs a good choice for the long term. Fluorescent lights are almost as energy efficient as LEDs but they do produce more heat. Another option is Xenon lights that emit some heat but they can be dimmed to create an attractive, warm glow. Halogen lights are still possible but the heat they throw off can affect food or drinks stored above them. When selecting lights to go under your cabinets, determine what kind of effect you want but keep in mind what you plan to store in each of those...




