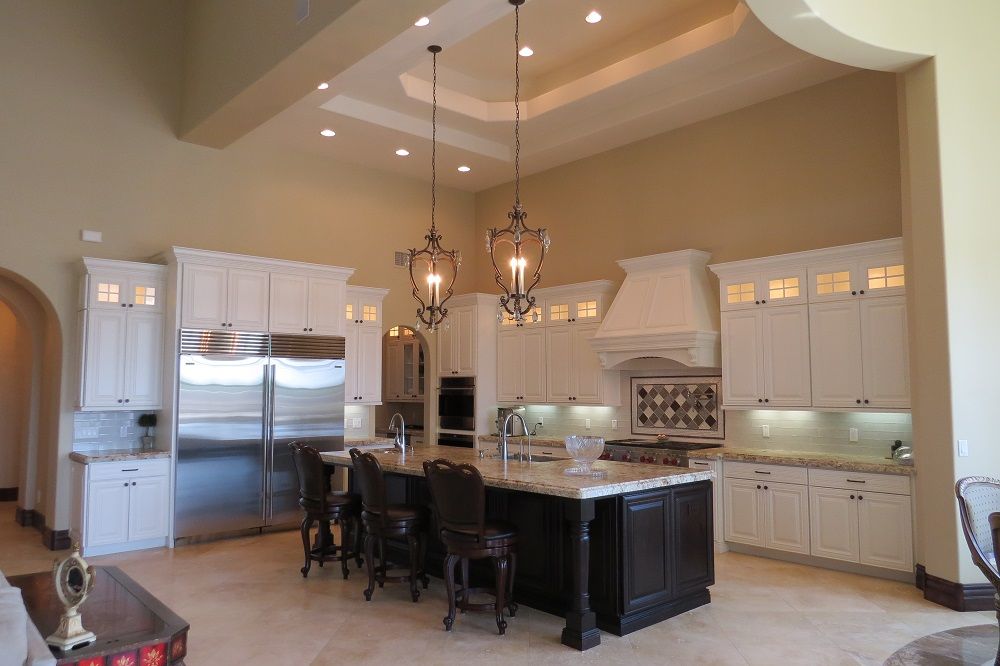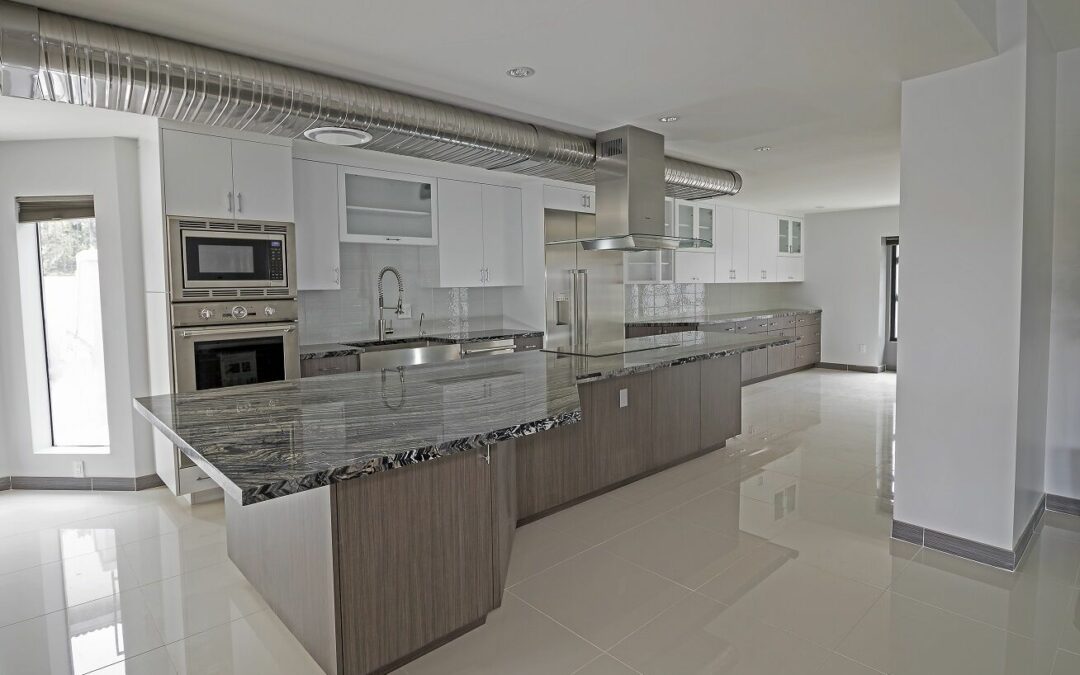
by Cornerstone Cabinet Company | May 16, 2024 | Contractors, Homeowners, Interior Designers
As kitchens continue to evolve to more than just the place for food preparation, there’s another way to enhance the social experience. It’s how you use color to set the atmosphere. “Why Universal Design should be incorporated into your kitchen” introduced the advantages of lever-handled faucets and appliance placements. These features make it easier to perform tasks and still interact with others in the room. Ease of use plus colors that resonate with you and your family create that environment that keeps family and friends hanging around. Color makes objects easier to see. Sight-challenged people are defined as those who need glasses or contacts, no matter how young or old they are. Dim lighting challenges even those with perfect vision. Color blocking is a technique that distinguishes one object from another. It doesn’t have to be as drastic as placing red against blue. It means using colors and their tones to show contour. This increases the ability to easily distinguish floor to walls, walls to cabinets, cabinets to countertops and so on. Color blocking also aids anyone who’s busy preparing food and drinks. Along with safety, color blocking is another tool you can use to reflect your taste and personality. This is where Universal Design really upgrades your kitchen by giving it that customized look that really speaks about you. It sounds easy, but one thing about color is that it’s complicated. Colors have undertones that make them bright or muddy. Ever notice how many shades of white or black are available? Pairing the wrong shades can ruin an entire project. One way to get the best color scheme...

by Cornerstone Cabinet Company | May 9, 2024 | Contractors, Homeowners, Interior Designers
When it comes to choosing between a modern and contemporary kitchen, it’s easy to confuse the two. Both feature clean, smooth appearances with minimal detail and adornment. Unlike farmhouse and rustic, both modern and contemporary are defined by sleek lines in predominately white and black. But these kitchens don’t preclude color. Color is used to accessorize or accentuate small or minor features. The difference is how each style incorporates it. Here’s what differentiates the two: Contemporary kitchens embrace the latest in technology, materials and trends to create an “of the moment” look. Modern has more emphasis on form and structure by installing smooth surfaces like concrete and steel. You’ll see strong horizontal lines with lots of open space and a strong architecture. Key features to look for in contemporary are: Under mount sinks with minimalist faucets Cutting-edge appliances that include smart kitchen technology Flat-panel cabinetry and creative backsplashes Innovative island designs and waterfall counters Dramatic lighting While modern kitchens are similar, here you’ll find: Concrete for flooring, countertop surfaces and even on the walls Glass sheet or stone slab backsplashes that run continuously Recessed and integrated lighting and if using pendant lights, ones with clean lines Frameless cabinets with flat-panel doors Minimalists faucets in polished nickel, chrome and matte black White is a popular choice for both but is used differently. For example, a contemporary kitchen will have crisp white walls with colorful cabinetry or an eye-catching backsplash. Modern may use the same white but is more likely to include subtle neutrals and black. Here brighter colors usually show up in the form of accessories. Both styles emphasize a...
by Cornerstone Cabinet Company | Apr 25, 2024 | Architects, Contractors, Homeowners, Interior Designers
Home owners are “personalizing” and turning to placing lights beneath their cabinets for more atmosphere. If you decide to go that route, here are a few things to keep in mind to get the best effect without creating problems. LEDs are the best option for under-cabinet lighting for a number of reasons. They produce the least amount of heat, provide good lighting for activities and come in a variety of colors. Traditionally more expensive, costs have come down considerably recently. This, along with their long life makes LEDs a good choice for the long term. Fluorescent lights are almost as energy efficient as LEDs but they do produce more heat. Another option is Xenon lights that emit some heat but they can be dimmed to create an attractive, warm glow. Halogen lights are still possible but the heat they throw off can affect food or drinks stored above them. When selecting lights to go under your cabinets, determine what kind of effect you want but keep in mind what you plan to store in each of those...
by Cornerstone Cabinet Company | Jan 10, 2024 | Architects, Contractors, Homeowners, Interior Designers
Making a kitchen look more luxurious is more straightforward than it sounds. There are plenty of simple ways that you can elevate this very practical space using colors, textures, prints, and decor to add a rich, sophisticated feel to the space (without having to totally remodel). A kitchen is somewhere you don’t often think as being particularly luxurious. It’s a hardworking space, that needs to get that balance between form and function spot on in order for it to work efficiently. However, luxury needn’t get in the way of productivity. Kitchens can be as sophisticated as the softer more lived-in rooms in your home. In fact, so many kitchen trends are leaning towards kitchen designs that are, well, less kitchen-y. Click here to continue...
by Cornerstone Cabinet Company | Dec 27, 2023 | Architects, Contractors, Homeowners, Interior Designers
Modern interiors are marked by clean, sleek lines for nearly all elements of the design. Whether the home leans ultra-modern or has a modern-contemporary interior design, sticking to straight lines is the best way to convey the style, especially in the little details. When it comes to designing a kitchen, many homeowners are often focused on colors and materials. However, small details like the edge of the countertop can make a big impact. So, if you’re designing a modern kitchen, you’ll want to stick with countertop edges that are straight and sleek, such as the square edge. Click here to read...
by Cornerstone Cabinet Company | Dec 20, 2023 | Contractors, Homeowners, Interior Designers
Do you ever feel that your kitchen storage just isn’t quite suitable for your ever-changing needs? Well, with a few simple DIY steps, you can make the most of your kitchen cabinets by turning them into a fully functional pantry that can maximize the storage space you have, ensuring your whole kitchen runs more smoothly. A pantry is a luxury staple of any kitchen, making storing all food-related items convenient and organized. Many kitchens don’t come with a built-in pantry or simply lack the room for one. With these steps, you can convert an underutilized closet or kitchen cabinet into a pantry to create a more functional space. Click here to continue...




