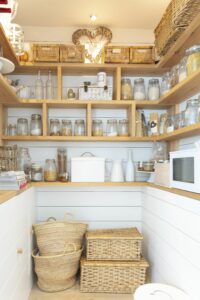 New homes are being built with pantries once again and existing homes are being renovated to include one. Why? As open floor plans merge living rooms with kitchen spaces, kitchen counters must be kept clean and minimal, yet food still needs to be stored and prepped somewhere. For the budget conscious, a wall of cabinets tucked away in a corner nook with a fold-out work surface is a better storage solution than a walk-in pantry. Also consider a pull-out pantry to replace a broom closet. The key is to use all available floor-to-ceiling space. Designers prefer to hide small kitchen appliances like kettles and mixers. If you can afford a butler’s pantry, make pantry cupboards deep for all appliances. If you’re stuck on what appliances to get for your pantry, looking at online review pages can help in your decision, allgreatappliances can be one of the places to look. Cover beverage coolers with wooden panels. Trade old pantry cabinet doors for doors that hold jars, pans or utensils. Store your canisters or containers with the same shape and design on open shelving to look more organized. Install cubbies to house water cooler bottles or items bought in bulk. Labeled baskets and bins are a great way to contain your housewares with a touch of style while keeping your investment to a minimum. Customize the cabinetry of the pantry space to create a dedicated work zone that keeps all items related to a specific task (like a breakfast station or a baking center) in one contained area. LED task lighting affixed to cabinets is essential. Pantries with vintage-inspired features soften minimalist, modern kitchens. Try mixing raw wood with painted white cabinets or adding a barn door to change the look of the pantry while making it more accessible. The pantry can be a great place to hang the kid artwork while keeping the kitchen uncluttered. The designers at Cornerstone Cabinet Company can help you create a pantry concept with elegance and functionality today.
New homes are being built with pantries once again and existing homes are being renovated to include one. Why? As open floor plans merge living rooms with kitchen spaces, kitchen counters must be kept clean and minimal, yet food still needs to be stored and prepped somewhere. For the budget conscious, a wall of cabinets tucked away in a corner nook with a fold-out work surface is a better storage solution than a walk-in pantry. Also consider a pull-out pantry to replace a broom closet. The key is to use all available floor-to-ceiling space. Designers prefer to hide small kitchen appliances like kettles and mixers. If you can afford a butler’s pantry, make pantry cupboards deep for all appliances. If you’re stuck on what appliances to get for your pantry, looking at online review pages can help in your decision, allgreatappliances can be one of the places to look. Cover beverage coolers with wooden panels. Trade old pantry cabinet doors for doors that hold jars, pans or utensils. Store your canisters or containers with the same shape and design on open shelving to look more organized. Install cubbies to house water cooler bottles or items bought in bulk. Labeled baskets and bins are a great way to contain your housewares with a touch of style while keeping your investment to a minimum. Customize the cabinetry of the pantry space to create a dedicated work zone that keeps all items related to a specific task (like a breakfast station or a baking center) in one contained area. LED task lighting affixed to cabinets is essential. Pantries with vintage-inspired features soften minimalist, modern kitchens. Try mixing raw wood with painted white cabinets or adding a barn door to change the look of the pantry while making it more accessible. The pantry can be a great place to hang the kid artwork while keeping the kitchen uncluttered. The designers at Cornerstone Cabinet Company can help you create a pantry concept with elegance and functionality today.

