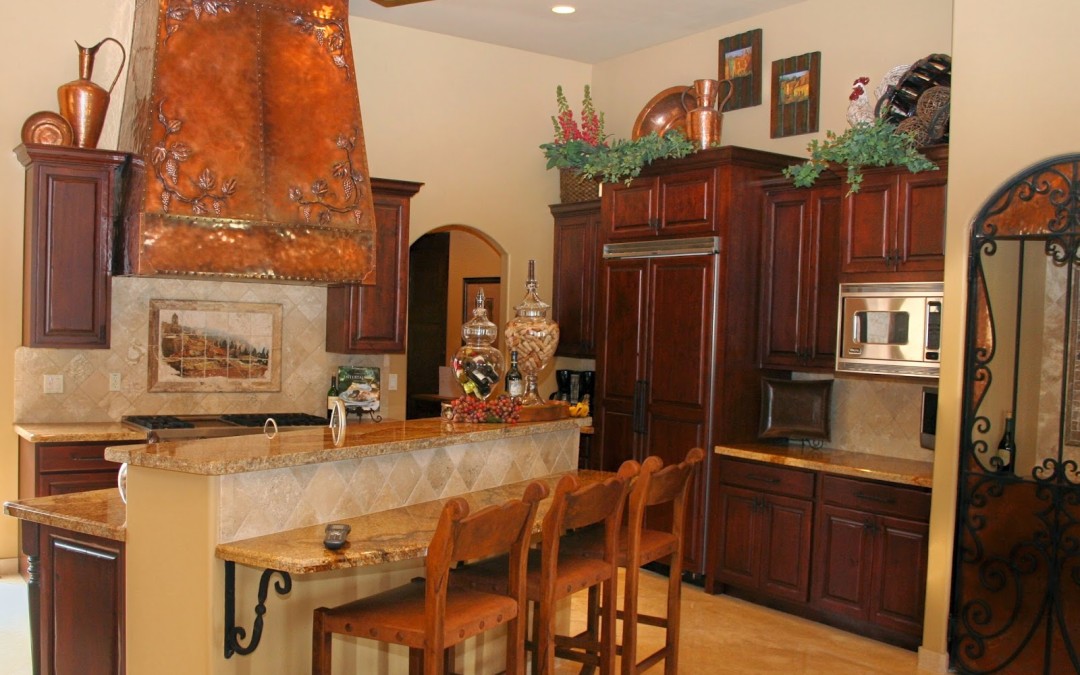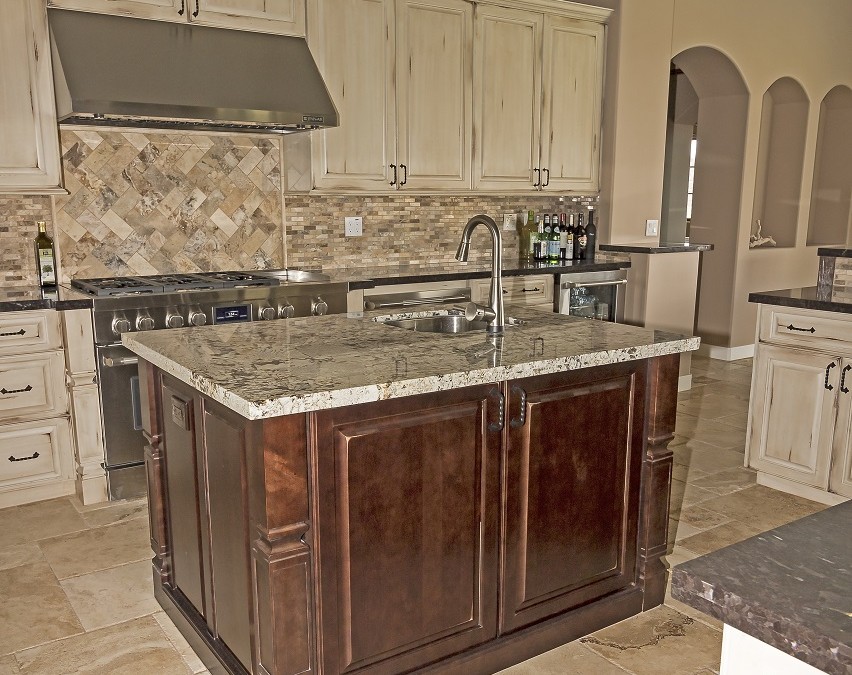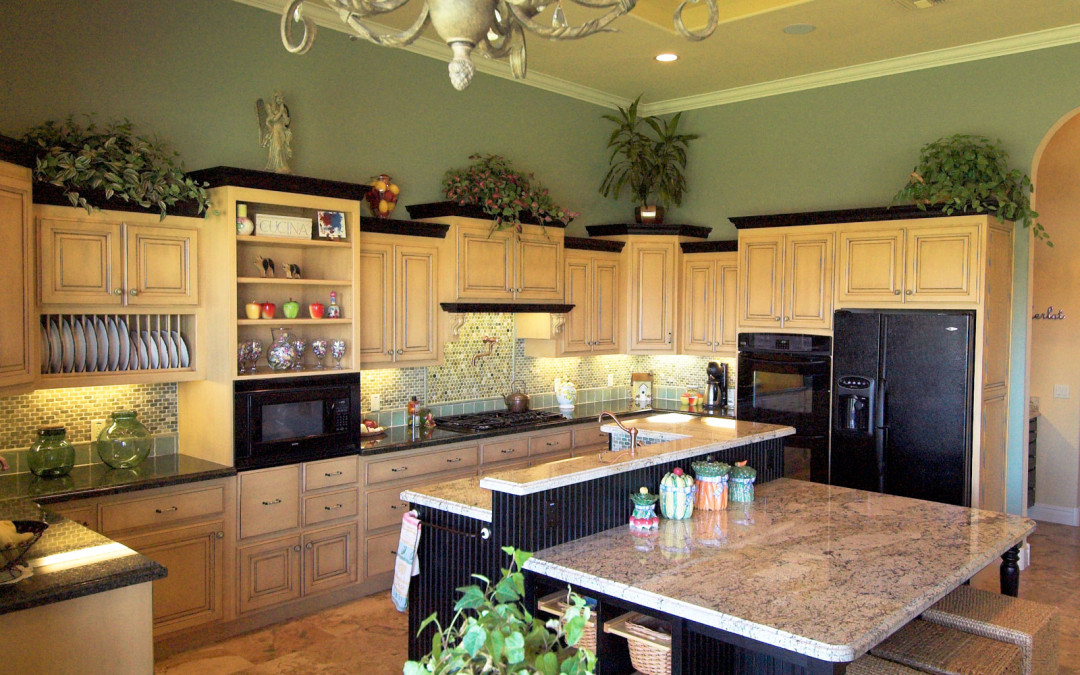by Cornerstone Cabinet Company | Apr 18, 2017 | Architects, Homeowners, Uncategorized
Practical advice for making a big investment in a kitchen you know you’re going to live with for awhile. 5 Trade-Offs to Consider When Remodeling Your Kitchen...
by Cornerstone Cabinet Company | Mar 22, 2017 | Architects, Interior Designers
Local architect Marc Soloway and designer Lori Carroll teamed up on this beautiful home outside of Tucson. Enjoy the...

by Chris Boulton | Mar 15, 2017 | Architects, Cabinets 101, Contractors, Homeowners, Interior Designers
You have all the square footage you could ever desire for your dream kitchen. Now What? Be careful at this point to find a qualified kitchen designer. It would be a shame to find your new kitchen just cabinets and countertops. Let’s get some design flair and excitement in your home’s hub. Not only do we want to customize the cabinetry to your wants and needs, we want to make your statement heard as your visitors view your masterpiece. A WOW factor that will catch that coveted ‘gasp’ of excitement each time your visitors return. Lets get serious, the contented joy you will feel each time you walk into your kitchen is your end desire. It’s your domain, so make it yours. Good Design is a Great Place to Start in Your Kitchen Even though money might not be an issue, it is best practice to set an investment range to stay within. In a remodel there are many elements to consider. Adding or removing walls can be considered. Are you going to completely alter the existing kitchen space or leave your major components such as appliances in place? In new construction it is always best to design your cabinetry needs prior to walls. In this way we can tell your builder precisely where you need the walls going up. . Bells and Whistles There is so much fun looking at and specifying all the accessories, cabinetry and countertops. What is important to each person varies as the shape of snowflakes vary. Start early with your lists. Are you baking a lot and need an oven with convection? Hate pre-washing your dishes and want a highly efficient dishwasher? You might choose a three bowl sink in your cleanup area. Prep...

by Chris Boulton | Mar 8, 2017 | Architects, Cabinets 101, Contractors, Homeowners, Interior Designers
Wise up! Savvy and Smart Strategies for an Arizona Home Remodel According to the Home Improvement Research Institute, homeowners spend more money on kitchen remodeling than on any other home improvement project, with good reason. Kitchens are the very center of home life, and a source of pride when it comes to the subject of a successful past remodeling project. A liberal amount of kitchen remodeling cost may be recovered by the intrinsic value that the project brings to your home. Kitchen remodel projects in the $50,000 to $60,000 range regain about 69% of the initial project cost at the home’s resale, according to recent data from Remodeling Magazine’s Cost vs. Value Report. To ensure that you maximize the eventual return of investment from your Arizona kitchen remodel, follow these smart kitchen remodeling strategies. Establish priorities We recommend spending a considerable amount of time planning your kitchen remodeling project. That way, you won’t be tempted to change your mind during construction, change orders, and haplessly inflate construction costs. Here are some points of note to cover: Cooking traffic patterns: A walkway through the kitchen should be at least three feet wide. Aisles should be a minimum of about 3.5 to 4 feet wide and at least 4 feet wide for households with multiple cooks. Child safety: Avoid square corners on countertops, and make sure microwave ovens are installed at a proper height, which is three inches below the shoulder of the primary user but not more than 54 inches from the floor. Outside access: If you want easy access to entertaining areas, such as a deck or patio, factor...
by Cornerstone Cabinet Company | Mar 7, 2017 | Architects, Homeowners, Interior Designers, Uncategorized
Small spaces are where the designers at Cornerstone Cabinet can really shine. They can help you use the small space for the maximum benefit with the right cabinets and storage. Think You Don’t Have Space for a Statement...

by Chris Boulton | Mar 1, 2017 | Architects, Cabinets 101, Contractors, Homeowners, Interior Designers
Replacing the Triangle with Zones Replacing the triangle with zones seems to be the trend we are heading as kitchen designers. Of course we must also keep in mind the basic need of each cook and their convenience. The inspired work triangle has been with us since the 1940’s. New York designer Lee Stahl says: “The kitchen triangle has given way to zones, where family members can work without bashing elbows.” And it is true, we have evolved in our use of the kitchen. With multiple stations we no longer use the traditional work triangle. The compact kitchen with the typical work triangle is passe. Kitchens are no longer closed off and small. As the center or hub of the home where we meet to do homework, socialize and enjoy our lives together. With the openness of a spacious kitchen we now work with zones for each project. It has been a transition over time as we find most home owners ready for zones designed for their specific needs. Multiple Appliances Allow for the Transition to Zones Prep zone, baking zone, kids craft zone, cleanup zone are a few of the zones we design for in the kitchen. With multiple appliances needed for each zone we are able to eliminate the work triangle. Greater efficiency is created thus allowing more action to take place. Grouping you appliances for personal use is a big plus in zones. One of our clients made a their kids a zone of their own. After school was a breeze for mom because they knew exactly what was theirs for the taking. Built in refrigerator drawers and their own equipment to build their masterpieces. We design your storage around your needs rather than popping them out in the garage or in...




