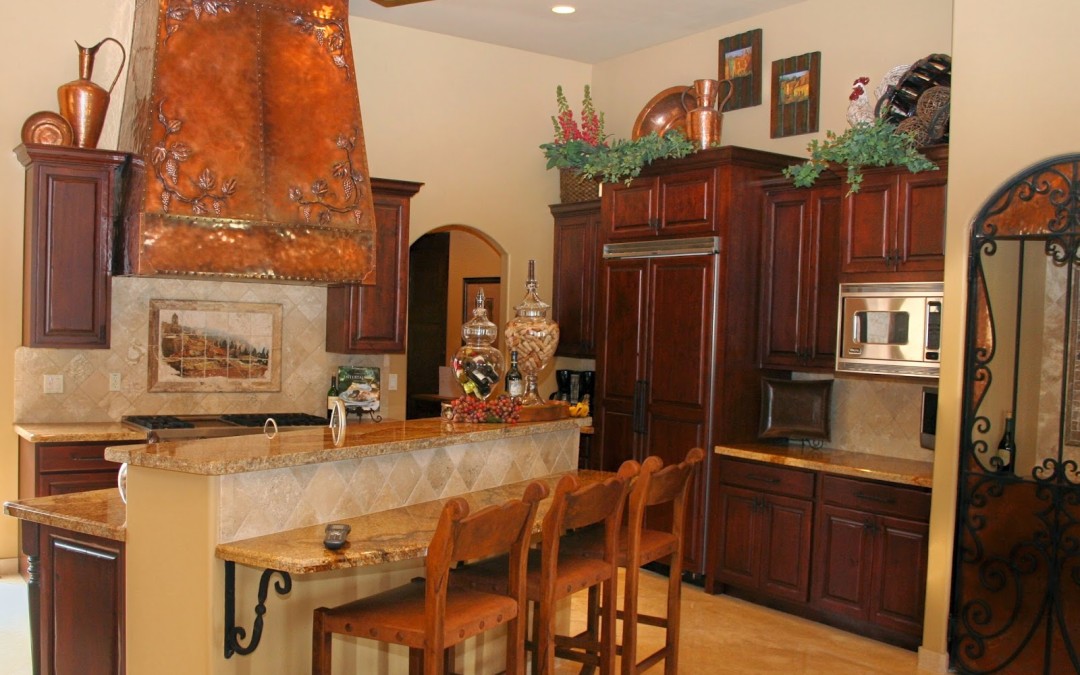You have all the square footage you could ever desire for your dream kitchen. Now What? Be careful at this point to find a qualified kitchen designer. It would be a shame to find your new kitchen just cabinets and countertops. Let’s get some design flair and excitement in your home’s hub. Not only do we want to customize the cabinetry to your wants and needs, we want to make your statement heard as your visitors view your masterpiece. A WOW factor that will catch that coveted ‘gasp’ of excitement each time your visitors return. Lets get serious, the contented joy you will feel each time you walk into your kitchen is your end desire. It’s your domain, so make it yours.
Good Design is a Great Place to Start in Your Kitchen
Even though money might not be an issue, it is best practice to set an investment range to stay within.
In a remodel there are many elements to consider. Adding or removing walls can be considered. Are you going to completely alter the existing kitchen space or leave your major components such as appliances in place? In new construction it is always best to design your cabinetry needs prior to walls. In this way we can tell your builder precisely where you need the walls going up. .
Bells and Whistles
There is so much fun looking at and specifying all the accessories, cabinetry and countertops. What is important to each person varies as the shape of snowflakes vary. Start early with your lists. Are you baking a lot and need an oven with convection? Hate pre-washing your dishes and want a highly efficient dishwasher? You might choose a three bowl sink in your cleanup area. Prep sinks are a great option as well. Be sure you don’t go to small. A small notebook with sleeves/pockets is a great way to organize your thoughts and lists. Magazines and books are very helpful too. Be sure to write a note on each page you mark. It has been to often our clients cannot remember why a page is marked. The options are much more than there is room in this blog to post. So get started sooner than later.
Island Ideas in a Large Kitchen
Having a larger kitchen has it’s perks. An island or Islands are one of those perks. I will state again this is why you need a Professional Qualified Kitchen Designer. Designing kitchens now for nearly 30 years, I have found the
increased desire for large kitchens. It can be more difficult to design for larger kitchens because of their size. My homeowners don’t really want to skate through their kitchens. Placement of islands is even more important. And making the decision of station placement is important too. Here are a few ideas to keep in mind:
- Work stations might require extra appliances. You might have two or three sinks in your kitchen.
Prep, clean-up, bar etc. - Island seating could be aligned in different areas of the kitchen.
- Materials for your countertops come in various sizes. Be sure to consider the size restrictions of
your choice before moving forward. - Be sure to take to heart the recommendations of your designer, you really do not want a ping pong
sized island in your kitchen. - A jog in your cabinetry height can do two jobs. Add flair and interest to your kitchen and allow
you the choice of materials you desire.
Ultimately the choice is yours. With guidance from your Kitchen Designer along with your personal desires and research you will be well on your way to the dream kitchen you deserve.
At Cornerstone Cabinet Company, an ASID Industry Partnered Phoenix/Scottsdale cabinetry company we specialize in cabinetry for your kitchen and your entire home. We will work with you to be sure your desires are met. Whether you are putting in the kitchen of your dreams or remodeling to sell, our designers are ready to serve you in bringing your dreams to reality. Cornerstone Cabinet Company in Phoenix AZ and surrounding areas is here to serve you. Call Chris today to set your appointment 480-710-7363 for your design consultation. With the expertise we have in the kitchen & bath design industry, we will handle your project as if it were our own. Our goal is your total satisfaction.





