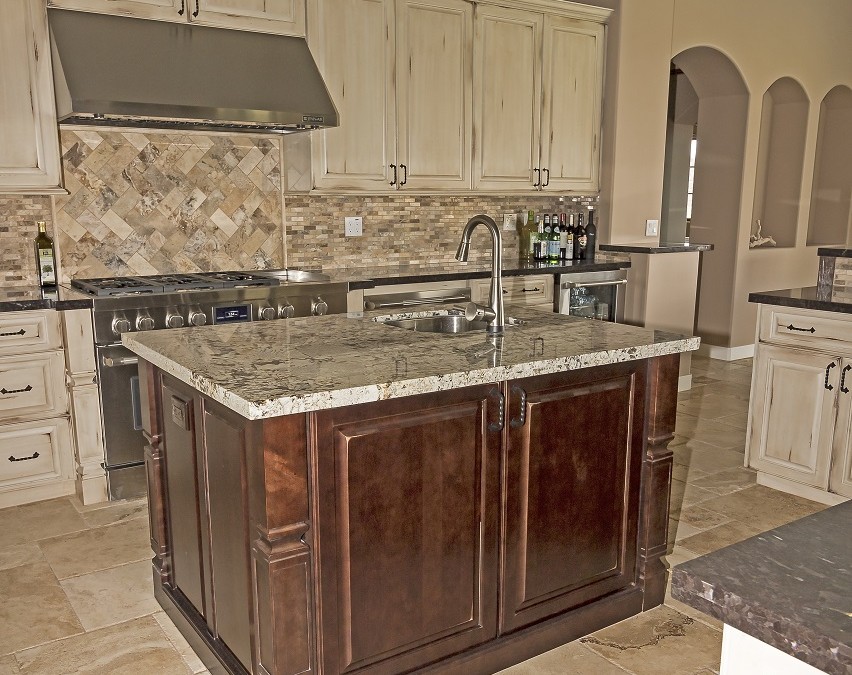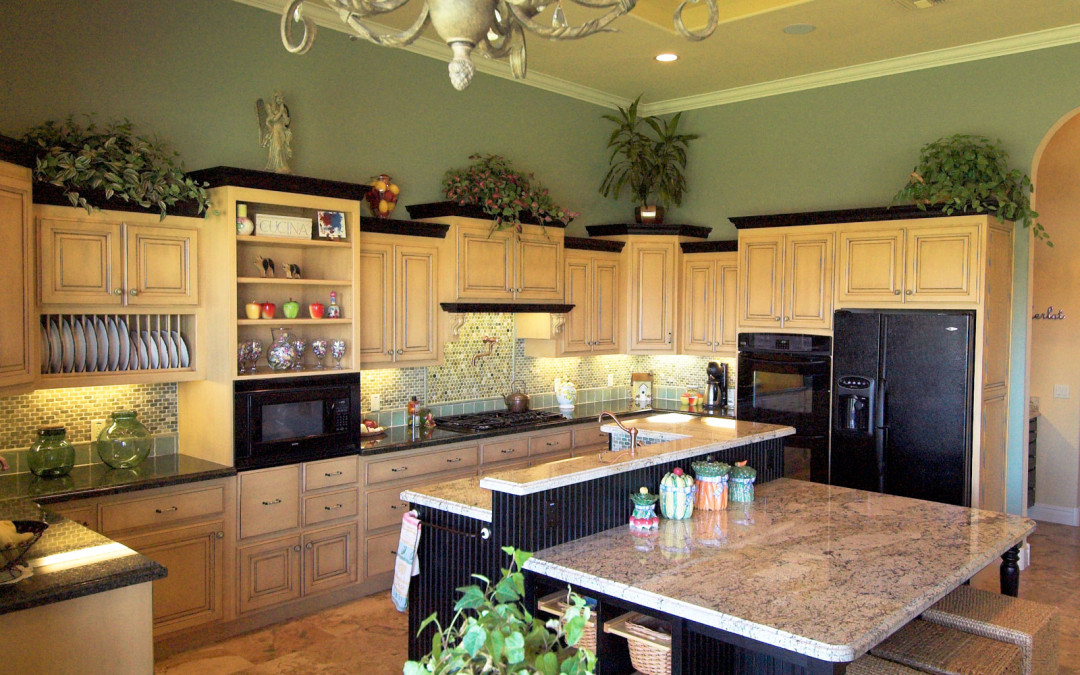by Cornerstone Cabinet Company | Mar 14, 2017 | Homeowners, Interior Designers, Uncategorized
In this episode of Houzz TV, the organizer turns a drawer of junk into a spice drawer! Houzz TV: Turn a Junk Drawer Into an Organized Space for...

by Chris Boulton | Mar 8, 2017 | Architects, Cabinets 101, Contractors, Homeowners, Interior Designers
Wise up! Savvy and Smart Strategies for an Arizona Home Remodel According to the Home Improvement Research Institute, homeowners spend more money on kitchen remodeling than on any other home improvement project, with good reason. Kitchens are the very center of home life, and a source of pride when it comes to the subject of a successful past remodeling project. A liberal amount of kitchen remodeling cost may be recovered by the intrinsic value that the project brings to your home. Kitchen remodel projects in the $50,000 to $60,000 range regain about 69% of the initial project cost at the home’s resale, according to recent data from Remodeling Magazine’s Cost vs. Value Report. To ensure that you maximize the eventual return of investment from your Arizona kitchen remodel, follow these smart kitchen remodeling strategies. Establish priorities We recommend spending a considerable amount of time planning your kitchen remodeling project. That way, you won’t be tempted to change your mind during construction, change orders, and haplessly inflate construction costs. Here are some points of note to cover: Cooking traffic patterns: A walkway through the kitchen should be at least three feet wide. Aisles should be a minimum of about 3.5 to 4 feet wide and at least 4 feet wide for households with multiple cooks. Child safety: Avoid square corners on countertops, and make sure microwave ovens are installed at a proper height, which is three inches below the shoulder of the primary user but not more than 54 inches from the floor. Outside access: If you want easy access to entertaining areas, such as a deck or patio, factor...
by Cornerstone Cabinet Company | Mar 7, 2017 | Architects, Homeowners, Interior Designers, Uncategorized
Small spaces are where the designers at Cornerstone Cabinet can really shine. They can help you use the small space for the maximum benefit with the right cabinets and storage. Think You Don’t Have Space for a Statement...

by Chris Boulton | Mar 1, 2017 | Architects, Cabinets 101, Contractors, Homeowners, Interior Designers
Replacing the Triangle with Zones Replacing the triangle with zones seems to be the trend we are heading as kitchen designers. Of course we must also keep in mind the basic need of each cook and their convenience. The inspired work triangle has been with us since the 1940’s. New York designer Lee Stahl says: “The kitchen triangle has given way to zones, where family members can work without bashing elbows.” And it is true, we have evolved in our use of the kitchen. With multiple stations we no longer use the traditional work triangle. The compact kitchen with the typical work triangle is passe. Kitchens are no longer closed off and small. As the center or hub of the home where we meet to do homework, socialize and enjoy our lives together. With the openness of a spacious kitchen we now work with zones for each project. It has been a transition over time as we find most home owners ready for zones designed for their specific needs. Multiple Appliances Allow for the Transition to Zones Prep zone, baking zone, kids craft zone, cleanup zone are a few of the zones we design for in the kitchen. With multiple appliances needed for each zone we are able to eliminate the work triangle. Greater efficiency is created thus allowing more action to take place. Grouping you appliances for personal use is a big plus in zones. One of our clients made a their kids a zone of their own. After school was a breeze for mom because they knew exactly what was theirs for the taking. Built in refrigerator drawers and their own equipment to build their masterpieces. We design your storage around your needs rather than popping them out in the garage or in...
by Chris Boulton | Feb 22, 2017 | Architects, Cabinets 101, Contractors, Homeowners, Interior Designers
When spending money on a kitchen remodel, a savvy homeowner will want to ensure that it not only looks up to par with his or her taste, but will also want to determine if the cabinetry purchased will withstand the test of time. Durability is just as important, if not more important than pricing because remodeling a kitchen is not something that is done every few years. Ideally, a new kitchen gets improved and prolonged usage after a remodel. One item of importance in determining whether the cabinets in your kitchen will be able to hold up under stress is the cabinet joints. The joint is located where the door and frame are put together. There are a number of joint methods used by major cabinet manufacturers, and being knowledgeable about cabinet joints may aid you in your shopping. The dowel joint is one such joint method, in which two pieces of wood are connected by glue and two dowels which jut into the wood. A second type of joint is called a mortise-and-tenon joint. This method connects the two with one piece of wood carved out and extended into the other piece of wood. Many cabinetry manufacturers refer to the mortise-and-tenon joint differently. Some other terms used to describe this joint are tongue-and-groove joint and dovetailed joint. A butt joint is two pieces of wood side by side and either glued or nailed together. No matter what method is used for your kitchen cabinets you must ensure that there is no separation between the two pieces. This will eventually lead to a problem. Looking for kitchen cabinets that...
by Cornerstone Cabinet Company | Feb 21, 2017 | Contractors, Homeowners, Uncategorized
Cornerstone isn’t installing this… yet. But technology continues to expand in the SmartHome. You can really up the WOW factor of your kitchen with this LED backsplash. You select the video to display. It can be anything from snowflakes to skulls or sharks to football. And, of course, you can change it to fit the mood or the menu. How about flames on grilled steak night or hula dancers for your luau! Share this post with your gourmet cook friends. Maybe they’ll invite you to dinner after their backsplash is...



