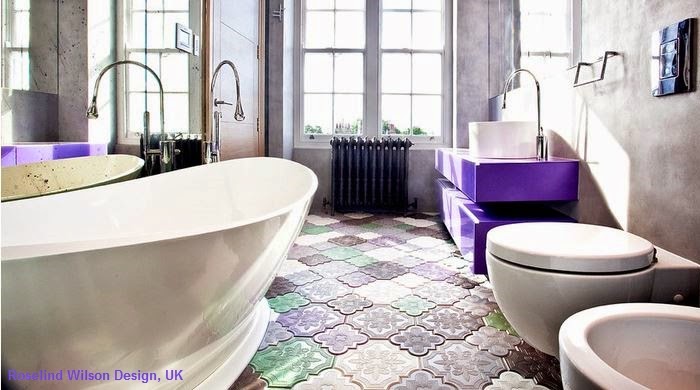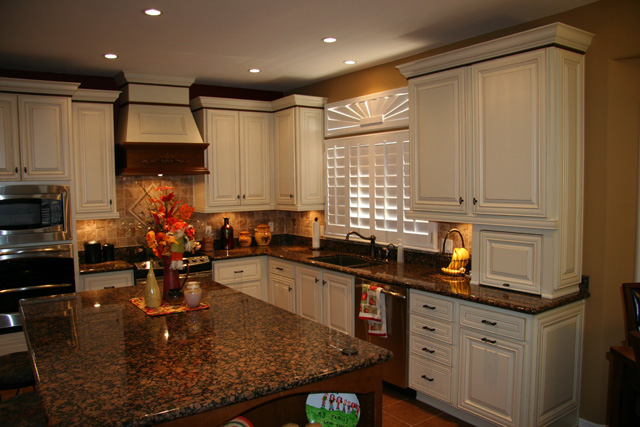by Cornerstone Cabinet Company | Aug 9, 2016 | Architects, Contractors, Homeowners, Interior Designers
Cabinet Doors – Today’s Best Look And Fit In January, we wrote about the surge in Shaker style cabinets. Defined as a full overlay or euro-style doors, they’re easy to personalize with a multitude of hardware options yet fit the trend towards simplicity and functionality. But let’s not forget there’re other options. Here we discuss the three major cabinet door mountings with some pros and cons of each. Cabinet Door Lingo As far back as the early 1900s, Inset Cabinet Doors were built into most kitchens. Held in place by hinges mounted on (or just inside the cabinet face frame), the door and drawer are on the same plane as the leading edge of the cabinet box. Usually, the hinges are visible when the door is shut. This style reduces cabinet space inside, and smaller drawers and hardware require extra blocking in the box. Price wise, it costs more than the others. However, this simple, traditional look is over 100 years old. Hardly a fad, Inset Cabinet doors aren’t going away anytime soon. Modernizing the inset door created Partial Overlay Cabinet Doors. Just as the name suggests, they partially cover the finished face frame. The ability to install more functional hardware allows a little more room for storage space over Inset Cabinet Doors. The problem is with the overall look. The space between doors and drawers gives the appearance of dotting, rather than defining the entire surface - diminishing their popularity. Full Overlay or Euro-style Doors are the latest and again, the name defines the style. Doors and drawers completely cover the box surface leaving very small gaps...
by Chris Boulton | Nov 12, 2015 | Architects, Contractors, Uncategorized
An exquisite custom contemporary kitchen filled with storage galore! Indeed, a chef’s kitchen with modern styling and exceptional custom craftsmanship. Custom cabinets of maple wood with Shaker doors. The kitchen is painted in Dover White. The island is a custom color. ...
by Chris Boulton | Oct 23, 2015 | Architects, Contractors, Uncategorized
This is a new video from Shiloh about their history, their principles and vision of cabinetry.
by Chris Boulton | Oct 7, 2015 | Architects, Contractors, Uncategorized
We wanted to share this recently completed project with you! Custom home built by Via Homes Oakcraft custom cabinets Door style - Delaware and Wilmington Cabinet stain - coconut white paint Island cabinet stain - espresso Island is Oakcraft custom cabinets with espresso stain. Additional seating at the island. Chandler Traditional French Provincial Island offers better use of space and more storage. Transition kitchen style. Kitchen cabinets are Oakcraft custom with coconut white stain. Custom cabinets for the wet bar. Tile work and glass shelving at the wet bar. Wine cooler. Custom cabinets for the laundry room. Small household office. Custom cabinets and countertop in the bath. Bath with custom cabinets. Custom Oakcraft cabinets in the...

by Chris Boulton | Mar 19, 2015 | Architects, Contractors, Homeowners, Interior Designers
As 2015 is strong and on the move expect major overhauls in the baths of the world! As kitchens have gone before, it is the bathrooms turn now. Sinks, tubs, tiles, color strategy and more are being upgraded. The National Kitchen and Bath Association’s report on style along with the trends already seen in the decor environment, show us homeowners and designers alike are embracing these trends. You may be planning an Asian Zen style retreat or traditional with a dash of excitement. Whether you go all out or you want basic designs, your designer needs to have this information and more to give you everything you are looking for. Your personality and taste is exactly what we want to see in our final product! When we snap the the completed bathroom, it is the smile on your face that brings satisfaction to Cornerstone Cabinet Company. Trending Now 2015 With a Zen theme remember you want to achieve the state of harmony and balance best for you. Restraint is key in your design. Clutter can be confusing. By removing things that are not necessary you can be one with self as you rest in your large oval tub or are preparing for your days activities. Zen truly is a less is more design style. Who knew one can enjoy Zen Meditation while in the bathroom? Each person and their space should be as one. We will accomplish self-discipline in the design as we keep it simple in it’s design as we incorporate natural earthy colors. As we add texture to the design items and the design itself, the appeal will be strong. Contemporary bathrooms...

by Chris Boulton | Sep 15, 2014 | Architects, Cabinets 101, Contractors, Homeowners, Interior Designers
When beginning to think of remodeling your kitchen floor plan, one thing that many homeowners either forget about or look past is the option to change the layout of the kitchen cabinetry. Here are four traditional kitchen cabinet layouts that can maximize space. A properly designed kitchen needs two things: plenty of storage, and a lot of space to move around. To properly maximize the amount of room and storage in your kitchen, you need proper cabinet planning. The four major design plans used in the majority of home kitchens are: Galley, Island, U-shape, and L-shape. Galley Kitchen Cabinet Layouts The galley kitchen is made from two rows of cabinets running alongside one another. Because it is a very efficient form of cabinet spacing, the galley kitchen layout is the top choice for many professional and at-home chefs. The two rows will allow for easy movement through the kitchen, as well as quick access to preparation areas. However, homeowners thinking about galley kitchens should pay attention of the width of the kitchen, because a room that is too narrow can create a cramped atmosphere. We recommend considering more base cabinets near appliances in a galley kitchen. Island Kitchen Cabinet Layouts Island kitchen cabinets offer easy access from all points to the main storage and cooking counter. Island cabinets and counters are often promoted for their appeal in comfortable and tasteful living. The island allows the cook a commanding position, so he or she can see the entire room to listen, enjoy, and control the atmosphere. U-Shape Kitchen Cabinet Layouts A U-shape kitchen takes advantage of all but one wall...



