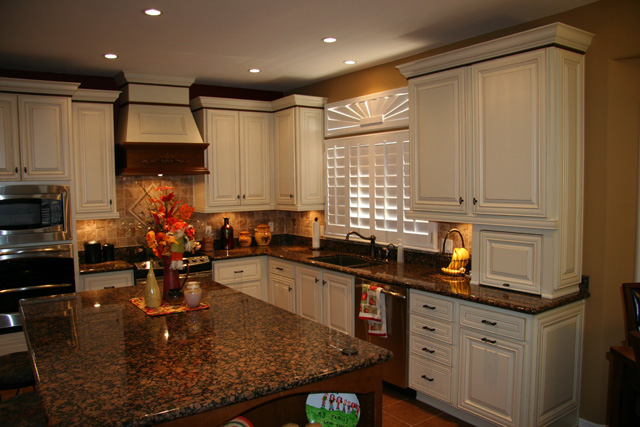
When beginning to think of remodeling your kitchen floor plan, one thing that many homeowners either forget about or look past is the option to change the layout of the kitchen cabinetry. Here are four traditional kitchen cabinet layouts that can maximize space.
A properly designed kitchen needs two things: plenty of storage, and a lot of space to move around. To properly maximize the amount of room and storage in your kitchen, you need proper cabinet planning. The four major design plans used in the majority of home kitchens are: Galley, Island, U-shape, and L-shape.
Galley Kitchen Cabinet Layouts
The galley kitchen is made from two rows of cabinets running alongside one another. Because it is a very efficient form of cabinet spacing, the galley kitchen layout is the top choice for many professional and at-home chefs. The two rows will allow for easy movement through the kitchen, as well as quick access to preparation areas. However, homeowners thinking about galley kitchens should pay attention of the width of the kitchen, because a room that is too narrow can create a cramped atmosphere. We recommend considering more base cabinets near appliances in a galley kitchen.
Island Kitchen Cabinet Layouts
Island kitchen cabinets offer easy access from all points to the main storage and cooking counter. Island cabinets and counters are often promoted for their appeal in comfortable and tasteful living. The island allows the cook a commanding position, so he or she can see the entire room to listen, enjoy, and control the atmosphere.
U-Shape Kitchen Cabinet Layouts
A U-shape kitchen takes advantage of all but one wall in the room. U-shape kitchens offer a good deal of workspace and cabinet storage, but it pays to be wary of the placement of appliances. Placing too many appliances too close together can cause the space to get crowded in a corner.
L-Shape Kitchen Cabinet Layouts
The L-shape kitchen cabinet set-up is the most common plan. These cabinets offer the most flexibility for working and the easiest access to all workstations. L-shaped kitchens are casual and open, and only take up two walls, leaving half of the room open for entrances, room connections, or windows and doors.

