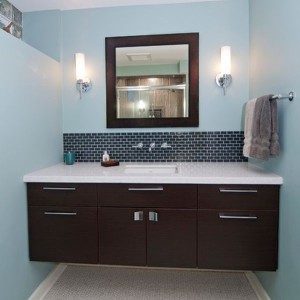 More and more designers are including floating vanities as part of their design. Floating cabinets are suspended off the back wall and off the floor by approximately 10 inches. This can vary depending on design. The front of a floating cabinet is suspended out from the wall 21 inches typically. Make no mistake. The weight of the cabinets is such that the front of the cabinet will push down, forcing the back of the cabinet away from the wall. You also have the weight of the sink and the counter top to consider.
More and more designers are including floating vanities as part of their design. Floating cabinets are suspended off the back wall and off the floor by approximately 10 inches. This can vary depending on design. The front of a floating cabinet is suspended out from the wall 21 inches typically. Make no mistake. The weight of the cabinets is such that the front of the cabinet will push down, forcing the back of the cabinet away from the wall. You also have the weight of the sink and the counter top to consider.
The cabinets are heavy and most cabinet manufacturers do not reinforce their cabinetry to compensate for the weight suspended away from the wall. Some custom manufacturers integrate webbing into the design of the cabinet and are designed not to have the steel brackets. There is just too much weight for the backs of the cabinets to withstand the downward gravity. We have seen many installation applications that have failed - metal straps or extra screws.
Cornerstone has engineered a steel bracket for the cabinets to sit on. We professionally install our custom designed brackets regardless of the way the cabinets are manufactured.
Many designs incorporate the floor tile to transfer up the wall underneath the floating vanities. Under cabinet lighting accentuates the luxury bath and can be integrated into the bottoms of your floating cabinetry. There are also many moldings that can accentuate the floating cabinetry as well.
Floating cabinets are stylish, sexy, contemporary, and can enhance the space of your bathroom. With proper installation and design, a floating vanity can be the focal point of your luxury bathroom. Cornerstone Cabinet Company is your best option for a successful installation.

