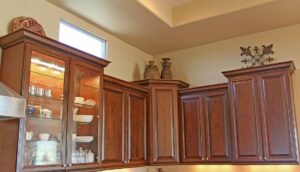 When building your dream kitchen, first consider your storage needs, kitchen size and shape, and your family’s personal style. Then, keep the following cabinet design hacks in mind: Craft an eclectic look by combining a variety of cabinets such as natural wood, gray and white. Different cabinet sizes and door styles create depth in the room. With a two-toned kitchen, paint the inside shelves of the upper kitchen cabinets to match the cabinets under your counter-top. This contrast will create a cohesive space. Combine cabinets and open shelving to make the most of a small kitchen. Also use sliding doors to help your small kitchen feel less congested. Consider lining only one wall with cabinets. This should provide enough storage while keeping the rest of the room open and uncluttered. If you have a dark wood floor, use light colored cabinets and counter-tops to avoid the kitchen looking too dreary. Choose cabinets that have a red tint to add color to the room while still giving it a natural feel. Contrast glass cabinet doors with solid black cabinets to make a bold statement. White cabinets will reflect natural light and brighten up the space but be sure to spice up bland white cabinets by adding texture. For more storage in your kitchen, install shallow cabinets or modify the inside of the cabinet doors to stash thin items like condiments and paper products. If you plan on entertaining guests, wrap your cabinets around a corner and have the lower set double as a bar. Plan ahead for easy access by installing a cabinet directly above the dishwasher to make it convenient to put away clean dishes. Cornerstone Cabinet Company partners with innovative manufacturers like OakCraft and Shiloh for the best quality cabinets to meet all of your design needs.
When building your dream kitchen, first consider your storage needs, kitchen size and shape, and your family’s personal style. Then, keep the following cabinet design hacks in mind: Craft an eclectic look by combining a variety of cabinets such as natural wood, gray and white. Different cabinet sizes and door styles create depth in the room. With a two-toned kitchen, paint the inside shelves of the upper kitchen cabinets to match the cabinets under your counter-top. This contrast will create a cohesive space. Combine cabinets and open shelving to make the most of a small kitchen. Also use sliding doors to help your small kitchen feel less congested. Consider lining only one wall with cabinets. This should provide enough storage while keeping the rest of the room open and uncluttered. If you have a dark wood floor, use light colored cabinets and counter-tops to avoid the kitchen looking too dreary. Choose cabinets that have a red tint to add color to the room while still giving it a natural feel. Contrast glass cabinet doors with solid black cabinets to make a bold statement. White cabinets will reflect natural light and brighten up the space but be sure to spice up bland white cabinets by adding texture. For more storage in your kitchen, install shallow cabinets or modify the inside of the cabinet doors to stash thin items like condiments and paper products. If you plan on entertaining guests, wrap your cabinets around a corner and have the lower set double as a bar. Plan ahead for easy access by installing a cabinet directly above the dishwasher to make it convenient to put away clean dishes. Cornerstone Cabinet Company partners with innovative manufacturers like OakCraft and Shiloh for the best quality cabinets to meet all of your design needs.
@mrjackson

